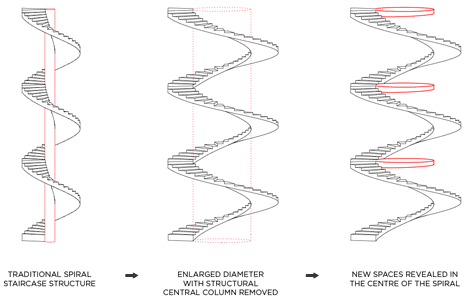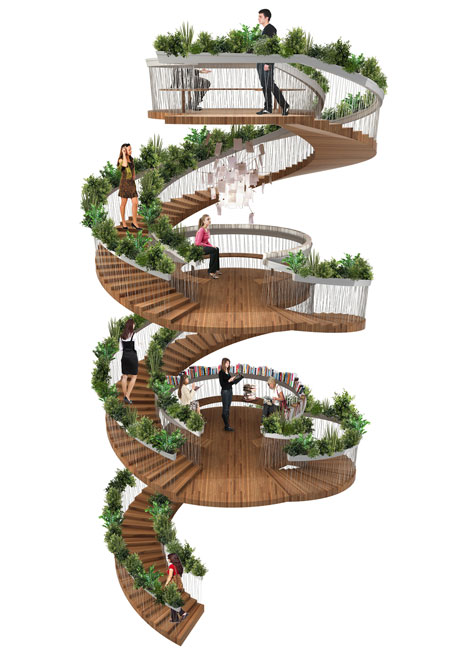As part of my interior design degree coursework, I am required to design a contemporary office space within a Grade II listed Georgian building. Whilst conducting some research, I stumbled across this fantastic 'living staircase' by Paul Cocksedge. The staircase has been designed for Ampersand - a new office building in London's Soho dedicated to creative businesses.
So, what exactly is so special and interesting about this staircase?
Well - this is sooo much more than a staircase. The design concept is for a staircase that is about 'more than a means of moving from floor to floor'. By widening the diameter of the spiral and excluding the central column, enough space is created to incorporate three circular platforms which can then be used as social spaces whereby employees can take time out from their work.
'The Living Staircase is actually a combination of staircase and room, of movement and stillness, vertical and horizontal. At every turn there is an opportunity to stop and look, smell, read, write, talk, meet, think, and rest. If a staircase is essentially about going from A to B, there is now a whole world living and breathing in the space between the two.' (Cocksedge)
The balustrades are set to be overflowing with beautiful plants are not intended solely for decoration purposes; the intention is that this feature can be used as a working garden with employees adding ingredients to their lunches and making fresh mint tea.
I think that this is an amazing concept, particularly for use within an office as it combines both access to other levels of the building and an interesting alternative to a bog-standard break room (as well as a space to stop and take a breath if you're unfit like myself!)



0 comments:
Post a Comment